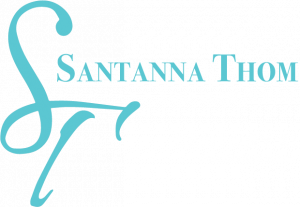


313 52 Avenue E Claresholm, AB T0L 0T0
A2246303
7,496 PI. CA.
Single-Family Home
1969
Bungalow
Willow Creek No. 26
Listed By
PILLAR 9 - IDX
Dernière vérification Sep 3 2025 à 9:04 AM MDT
- Salles de bains: 2
- Appliances : Refrigerator
- Appliances : Stove(s)
- Appliances : Dishwasher
- Appliances : Dryer
- Appliances : Window Coverings
- Laundry/Utility Room : In Basement
- Appliances : Washer
- See Remarks
- None
- Back Lane
- Back Yard
- Cheminée: Total Fireplace(s) : 0
- Foundation: Poured Concrete
- Forced Air
- Central Air
- Full
- Partially Finished
- Linoleum
- Laminate
- Toit: Asphalt Shingle
- Double Garage Detached
- Parking Space(s) : 4
- 1
- 1,060 pi. ca.
Data is supplied by Pillar 9™ MLS® System. Pillar 9™ is the owner of the copyright in its MLS® System. Data is deemed reliable but is not guaranteed accurate by Pillar 9™. The trademarks MLS®, Multiple Listing Service® and the associated logos are owned by The Canadian Real Estate Association (CREA) and identify the quality of services provided by real estate professionals who are members of CREA. Used under license.


Description