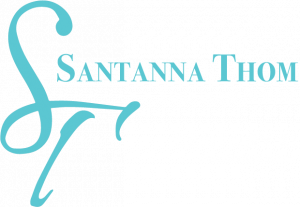


124 48 Avenue W Claresholm, AB T0L 0T0
A2127108
8,000 SQFT
Single-Family Home
1913
1 and Half Storey
Willow Creek No. 26
Listed By
PILLAR 9 - IDX
Last checked May 18 2024 at 12:16 PM MDT
- Full Bathroom: 1
- Laundry/Utility Room : Main Level
- Appliances : Window Coverings
- Appliances : Washer/Dryer
- Appliances : Refrigerator
- Appliances : Gas Range
- Vinyl Windows
- None
- Treed
- Rectangular Lot
- Private
- Level
- Landscaped
- Garden
- Front Yard
- Brush
- Beach
- Back Yard
- Back Lane
- Fireplace: Total Fireplace(s) : 1 Wood Burning Stove
- Foundation: Perimeter Wall
- Natural Gas
- None
- Tile
- Laminate
- Carpet
- Roof: Cedar Shake
- Roof: Asphalt/Gravel
- Roof: Asphalt Shingle
- Single Garage Detached
- Parking Pad
- Parking Space(s) : 1
- 2
- 1,095 sqft
Data is supplied by Pillar 9™ MLS® System. Pillar 9™ is the owner of the copyright in its MLS® System. Data is deemed reliable but is not guaranteed accurate by Pillar 9™. The trademarks MLS®, Multiple Listing Service® and the associated logos are owned by The Canadian Real Estate Association (CREA) and identify the quality of services provided by real estate professionals who are members of CREA. Used under license.


Description