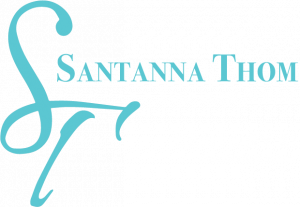


351 49 Avenue W Claresholm, AB T0L 0T0
A2248100
9,147 SQFT
Single-Family Home
1965
Bungalow
Willow Creek No. 26
Listed By
PILLAR 9 - IDX
Last checked Sep 3 2025 at 8:11 AM MDT
- Full Bathrooms: 2
- Appliances : Refrigerator
- Appliances : Dishwasher
- Appliances : Dryer
- Appliances : Garage Control(s)
- Laundry/Utility Room : In Basement
- Appliances : Washer
- Appliances : Gas Stove
- See Remarks
- None
- Standard Shaped Lot
- Back Lane
- Level
- Fireplace: Total Fireplace(s) : 1 Gas
- Foundation: Poured Concrete
- Natural Gas
- None
- Full
- Finished
- Carpet
- Linoleum
- Laminate
- Roof: Asphalt Shingle
- Double Garage Detached
- Parking Space(s) : 6
- 1
- 1,184 sqft
Data is supplied by Pillar 9™ MLS® System. Pillar 9™ is the owner of the copyright in its MLS® System. Data is deemed reliable but is not guaranteed accurate by Pillar 9™. The trademarks MLS®, Multiple Listing Service® and the associated logos are owned by The Canadian Real Estate Association (CREA) and identify the quality of services provided by real estate professionals who are members of CREA. Used under license.


Description