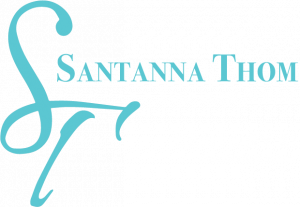


4 Skyline Mews Claresholm, AB T0L 0T0
A2123102
5,223 SQFT
Single-Family Home
2006
Side by Side, Bungalow
Willow Creek No. 26
Listed By
PILLAR 9 - IDX
Last checked May 7 2024 at 5:58 AM MDT
- Full Bathrooms: 2
- Half Bathroom: 1
- Laundry/Utility Room : Main Level
- Laundry/Utility Room : In Bathroom
- Appliances : Washer
- Appliances : Stove(s)
- Appliances : Refrigerator
- Appliances : Dryer
- Appliances : Dishwasher
- See Remarks
- None
- Other
- Back Yard
- Fireplace: Total Fireplace(s) : 1 Gas
- Foundation: Poured Concrete
- Forced Air
- Central Air
- Full
- Finished
- Linoleum
- Laminate
- Carpet
- Roof: Asphalt Shingle
- Single Garage Attached
- Parking Space(s) : 3
- 1
- 989 sqft
Data is supplied by Pillar 9™ MLS® System. Pillar 9™ is the owner of the copyright in its MLS® System. Data is deemed reliable but is not guaranteed accurate by Pillar 9™. The trademarks MLS®, Multiple Listing Service® and the associated logos are owned by The Canadian Real Estate Association (CREA) and identify the quality of services provided by real estate professionals who are members of CREA. Used under license.


Description