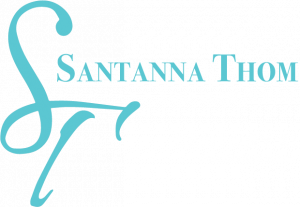


42 Westlynn Spur Claresholm, AB T0L 0T0
A2126252
10,665 SQFT
Single-Family Home
2007
Bungalow
Willow Creek No. 26
Listed By
PILLAR 9 - IDX
Last checked May 18 2024 at 4:48 AM MDT
- Full Bathrooms: 3
- Laundry/Utility Room : Main Level
- Appliances : Washer
- Appliances : Stove(s)
- Appliances : Refrigerator
- Appliances : Dryer
- Appliances : Dishwasher
- Vaulted Ceiling(s)
- Skylight(s)
- None
- Lawn
- Cul-De-Sac
- Backs on to Park/Green Space
- Back Yard
- Fireplace: Total Fireplace(s) : 2 Gas
- Foundation: Poured Concrete
- Forced Air
- Central Air
- Partially Finished
- Full
- Tile
- Laminate
- Carpet
- Roof: Asphalt Shingle
- Double Garage Attached
- Parking Space(s) : 5
- 1
- 1,547 sqft
Data is supplied by Pillar 9™ MLS® System. Pillar 9™ is the owner of the copyright in its MLS® System. Data is deemed reliable but is not guaranteed accurate by Pillar 9™. The trademarks MLS®, Multiple Listing Service® and the associated logos are owned by The Canadian Real Estate Association (CREA) and identify the quality of services provided by real estate professionals who are members of CREA. Used under license.


Description