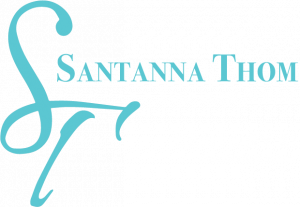


658 50A Avenue W Claresholm, AB T0L 0T0
A2257649
7,051 SQFT
Single-Family Home
1976
Bi-Level
Willow Creek No. 26
Listed By
PILLAR 9 - IDX
Last checked Sep 22 2025 at 7:58 PM MDT
- Full Bathrooms: 2
- Half Bathroom: 1
- Appliances : Refrigerator
- Appliances : Stove(s)
- Appliances : Dishwasher
- Appliances : Dryer
- Laundry/Utility Room : In Basement
- Appliances : Washer
- Appliances : Microwave Hood Fan
- See Remarks
- None
- Rectangular Lot
- Back Lane
- Back Yard
- Fireplace: Total Fireplace(s) : 0
- Foundation: Poured Concrete
- Forced Air
- Central Air
- Full
- Finished
- Carpet
- Linoleum
- Laminate
- Tile
- Roof: Asphalt Shingle
- Double Garage Detached
- Parking Space(s) : 4
- 2
- 1,107 sqft
Data is supplied by Pillar 9™ MLS® System. Pillar 9™ is the owner of the copyright in its MLS® System. Data is deemed reliable but is not guaranteed accurate by Pillar 9™. The trademarks MLS®, Multiple Listing Service® and the associated logos are owned by The Canadian Real Estate Association (CREA) and identify the quality of services provided by real estate professionals who are members of CREA. Used under license.


Description