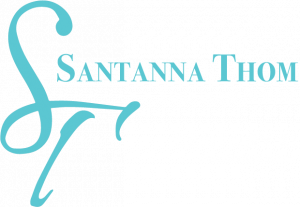


5205 50 Street Stavely, AB T0L 1Z0
A2249616
7,797 SQFT
Single-Family Home
1976
Bi-Level, Attached-Side by Side
Willow Creek No. 26
Listed By
PILLAR 9 - IDX
Last checked Sep 3 2025 at 9:04 AM MDT
- Full Bathroom: 1
- Half Bathroom: 1
- Appliances : Refrigerator
- Appliances : Electric Stove
- Laundry/Utility Room : Main Level
- Appliances : Washer/Dryer
- Appliances : Washer
- Primary Downstairs
- None
- Back Lane
- Fireplace: Total Fireplace(s) : 0
- Foundation: Poured Concrete
- Forced Air
- None
- Full
- Finished
- Carpet
- Laminate
- Roof: Asphalt
- Off Street
- Parking Space(s) : 4
- 2
- 522 sqft
Data is supplied by Pillar 9™ MLS® System. Pillar 9™ is the owner of the copyright in its MLS® System. Data is deemed reliable but is not guaranteed accurate by Pillar 9™. The trademarks MLS®, Multiple Listing Service® and the associated logos are owned by The Canadian Real Estate Association (CREA) and identify the quality of services provided by real estate professionals who are members of CREA. Used under license.


Description